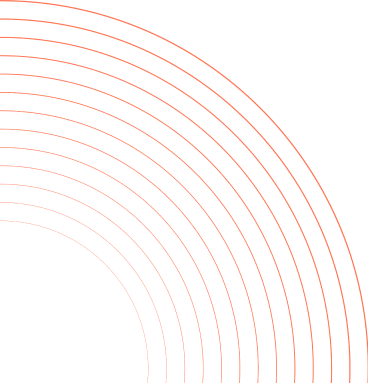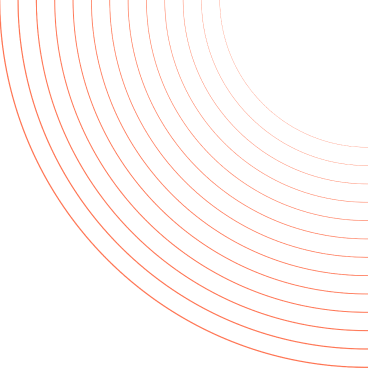Creating Elevations Effortlessly with the Windsketch Elevations Addon
The Windsketch Elevations Addon lets you generate professional wall elevations from your existing projects in just minutes. Whether you want to display structural details, grids, or openings, this addon provides all the tools to produce clear and accurate elevation views that complement your plans and estimates.
With this addon, you can create elevations directly from your main project or as standalone elevation projects — giving you flexibility depending on your workflow.
Key Features
Two Creation Modes
- From an Existing Project:
When working on an estimation-type project, click the “+” icon at the bottom of the plan. You’ll see an option to add a new page — choose Elevation.
When you print, the first page will show your plan, the second page will display the grids (if your openings have grids), and the following pages will include your elevations.

- Independent Elevation Projects:
When creating a new project, instead of selecting Estimation, choose Elevation. You’ll then follow the same steps as in a standard project, but the editor will focus on the elevation view.

Elevation Editor Tools
Inside the Elevation Editor, you’ll find a complete set of tools designed for fast, precise, and customizable elevation drawings:
- Wall and Structure Tools: Draw walls and define the layout of your elevation with precision.
- Window and Door Placement: Insert openings from your catalog to ensure consistency with your plan data.
- Grid Configuration: Add and adjust grids automatically or manually to match design specifications.
- Annotations and Notes: Add measurements, labels, and comments directly to your elevation for clarity and documentation.
Benefits
- Visual Precision: Create detailed elevations that match your floor plans perfectly.
- Time Savings: Generate full elevation views in minutes — no redrawing required.
- Professional Output: Include elevations automatically when printing your project set.
- Full Integration: Works seamlessly with your existing Windsketch projects and styles.
How to Install the Elevations Addon
- Go to the Marketplace:
Click your profile picture in the top-right corner and select Settings. - Open the Marketplace:
In the left menu, scroll down and click Marketplace. - Find the Addon:
Locate Elevations Addon in the list and click it. - Purchase and Install:
Click Purchase & Install to complete the payment.
Once confirmed, you’ll see the addon in your installed tools.

Pricing
The Elevations Addon is a premium feature available in the Windsketch Marketplace.
Pricing may vary depending on your subscription plan. You can check the current price directly before installation.
About James Miller
James Miller works as a Customer Support Specialist at Windsketch, a software company for the window and door industry. With a knack for problem-solving and a deep understanding of Windsketch's products, James efficiently resolves client issues, ensuring they get the most out of their software. His technical skills and customer-focused approach have made him a valuable asset to both Windsketch and its customers.







