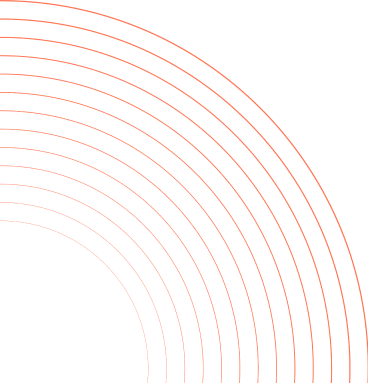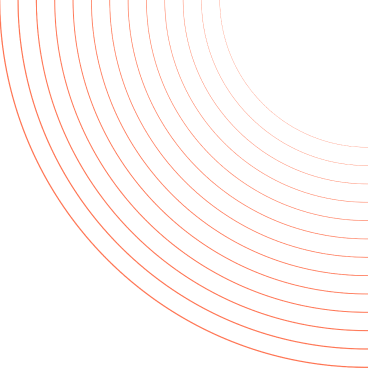FAQ's
- Home
- FAQ's


WindSketch offers advanced software that automates estimating and planning for window and door replacement projects, allowing installers to create detailed floorplans with ease and accuracy, leading to increased efficiency and reduced errors.
Yes, WindSketch is designed to support projects of all sizes, from small residential to large commercial installations, providing scalable solutions that adapt to the specific needs of each project.
WindSketch features intuitive tools and templates that facilitate the quick generation of accurate floorplans, integrating measurement and layout tools specifically tailored for window and door installations.
While WindSketch is designed to be user-friendly, we offer comprehensive training materials and support to ensure users can fully leverage all features and functionalities, optimizing their project planning and execution.
Yes, integration with other software is our goal at WindSketch. In our next iteration, we will start enabling integration with CRM software and platforms like Leap, Bitrix24, Autodesk, and more to enhance workflow efficiency.
By utilizing advanced algorithms and a comprehensive database of materials and costs, WindSketch provides precise cost estimations, reducing the likelihood of budget overruns and improving project profitability.
WindSketch users have access to a dedicated support team, available through email, phone, and live chat, to assist with any questions or issues, ensuring smooth operation and minimal downtime.
Absolutely, WindSketch allows for full customization of floorplans to meet the unique requirements of each client, including adjustments to dimensions, materials, and design elements.
WindSketch includes collaboration features that enable real-time sharing and editing of floorplans and project data among team members, clients, and suppliers, fostering effective communication and coordination.
Yes, WindSketch offers a mobile version that provides the flexibility to access and update project details, floorplans, and estimations on-the-go, enhancing productivity and decision-making in the field.
WindSketch receives regular updates that include new features, improvements, and security enhancements, ensuring the platform remains at the forefront of technology and industry standards.
Yes, WindSketch is designed to manage multiple projects simultaneously, providing users with the tools to efficiently track and coordinate various projects, timelines, and resources.
WindSketch employs robust security protocols, including data encryption, secure login mechanisms, and regular security audits, to protect user data and project information.
To book a demo of WindSketch, visit our website and fill out the demo request form. Our team will then contact you to schedule a personalized demonstration tailored to your specific needs and questions.
WindSketch stands out for its specialized focus on the window and door replacement industry, offering tailored tools and functionalities that address the unique challenges of this sector, combined with user-friendly design and exceptional support services.