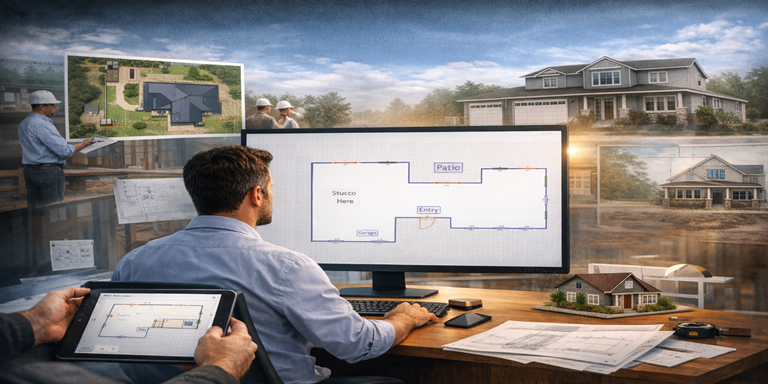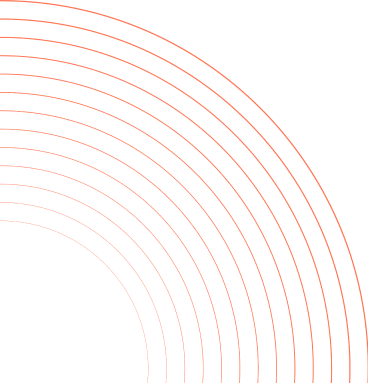Instant Shutter Estimates & Maps
Say goodbye to hand-drawn plans. Create accurate shutter estimates and detailed layout maps in minutes.
Draw the floor plan directly or upload a Property Appraiser image for auto-tracing. Then drag and drop shutters onto each opening and see counts, dimensions, and pricing update in real time.




